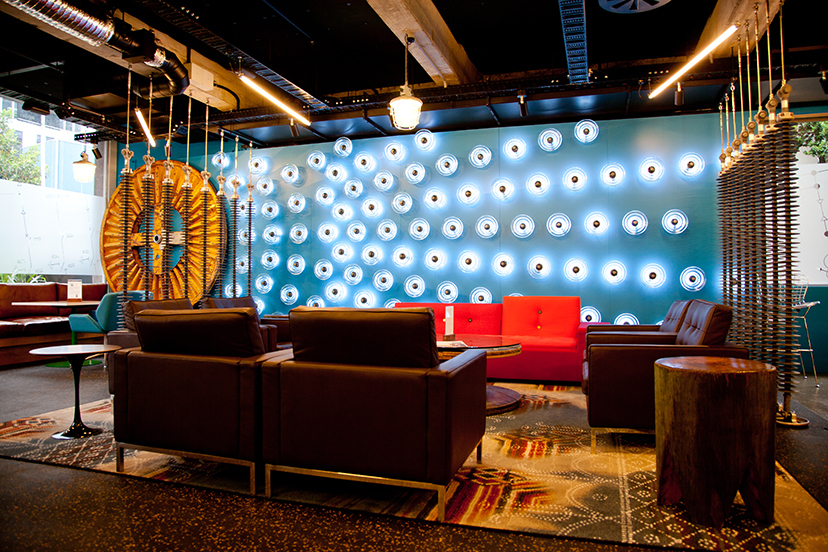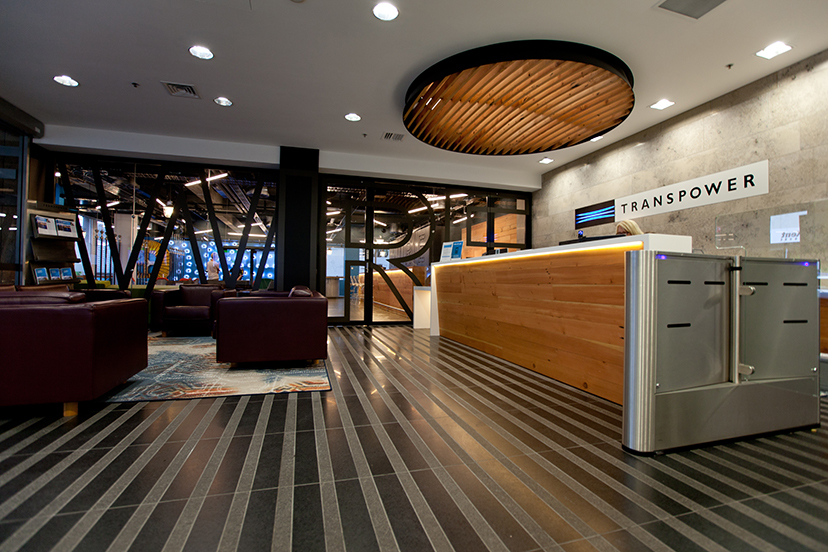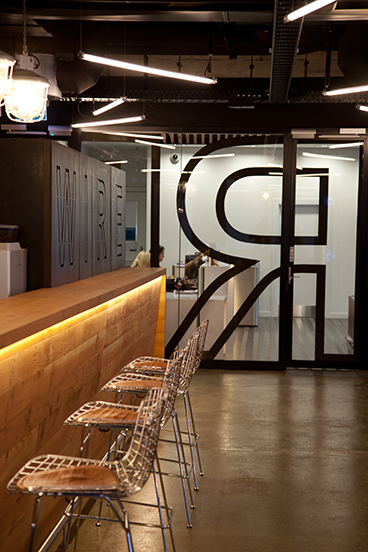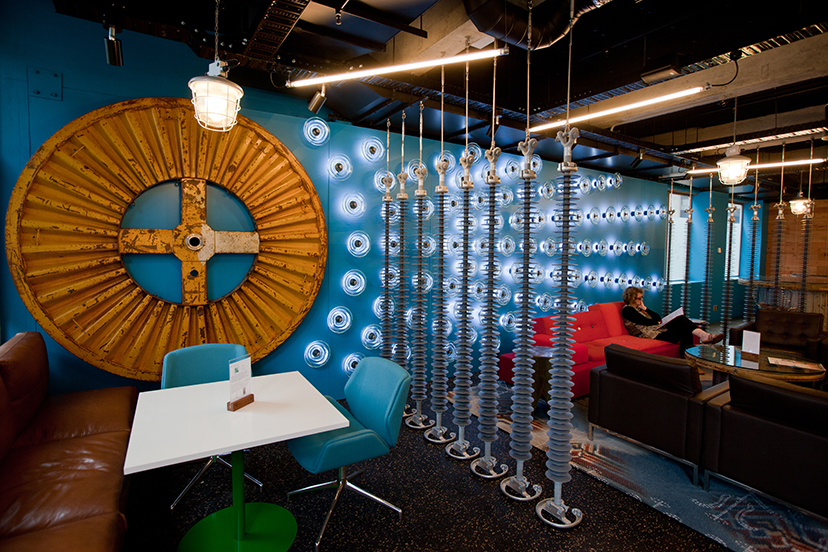Transpower
4WoRK Design
Agile Engineering




As part of 4WoRK’s ongoing relationship with Transpower, we were asked to design a unique staff collaboration space that would inspire staff to stay on-site rather than heading off to the other cafes dotted along The Terrace. The name of the space “The Wire” was inspired by the core product that Transpower use to transmit electricity and the effect of coffee on one’s body i.e to be wired. “The Wire” was designed using found objects from the National Grid infrastructure including insulators, cable drum, isolators and recycled hardwood lamp poles. Suspended ceilings were removed and floors were taken back to polished concrete with an overlay of recycled rubber flooring to help with acoustics.
As part of the project the reception was relocated down to the ground floor lobby and speed gates were installed to allow staff to move through the building without the need for security cards. Polished natural limestone was applied to the back wall of the reception to offset the integrated business branding. Recycled packing case timber and raw steel sheet was used on both the reception counter and the main kitchenette bar. Ege rugs defined the eclectic seating areas with Vitra Polder sofas and Eames wire chairs.
Most importantly the coffee was good!
