New Zealand Post
4WoRK Design
4WoRK Project Mgmt
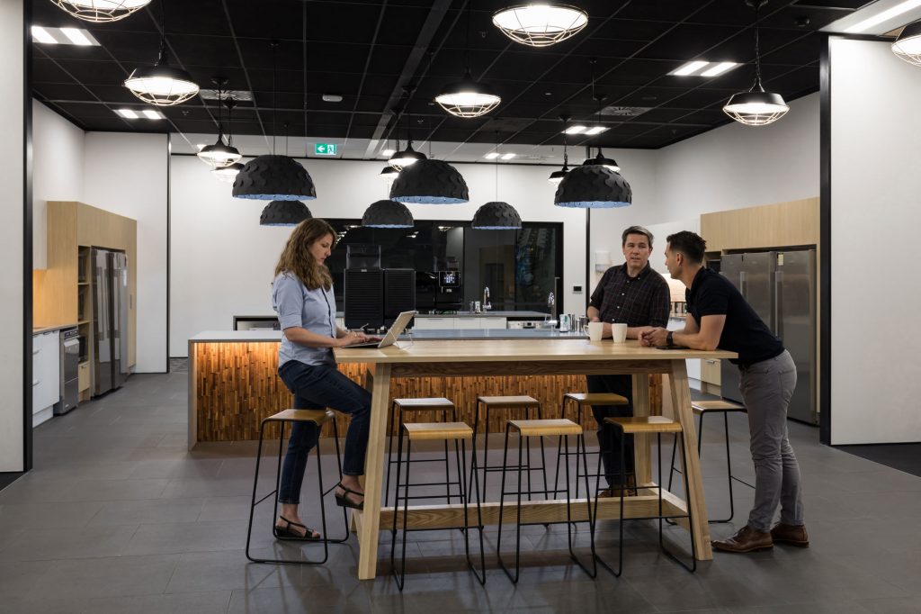
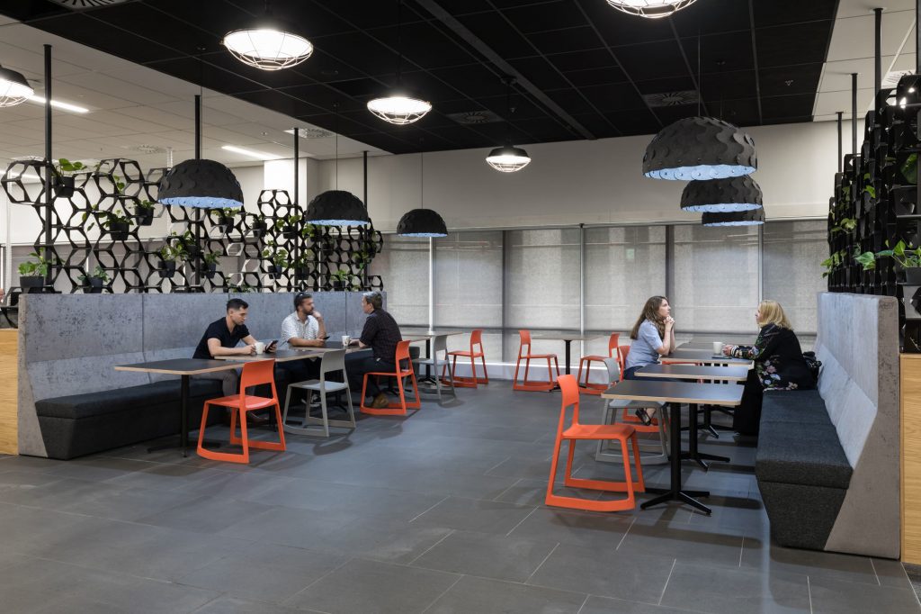
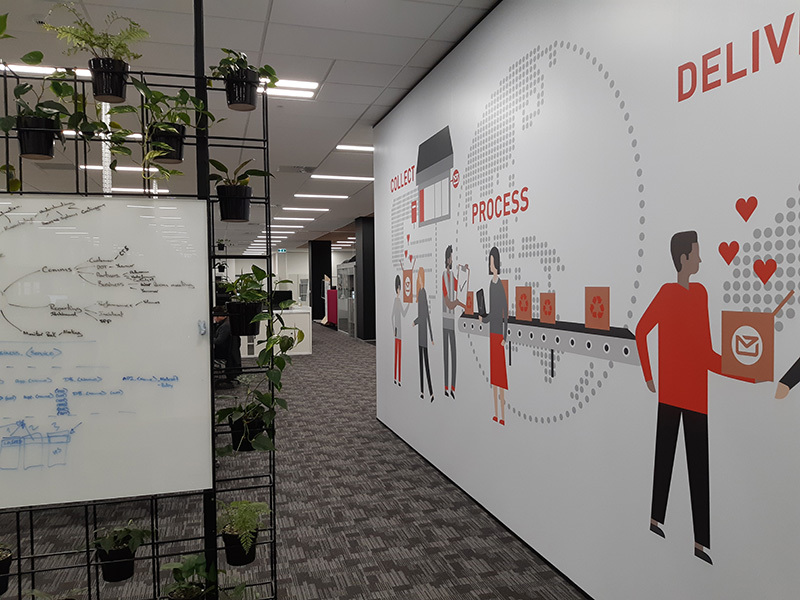
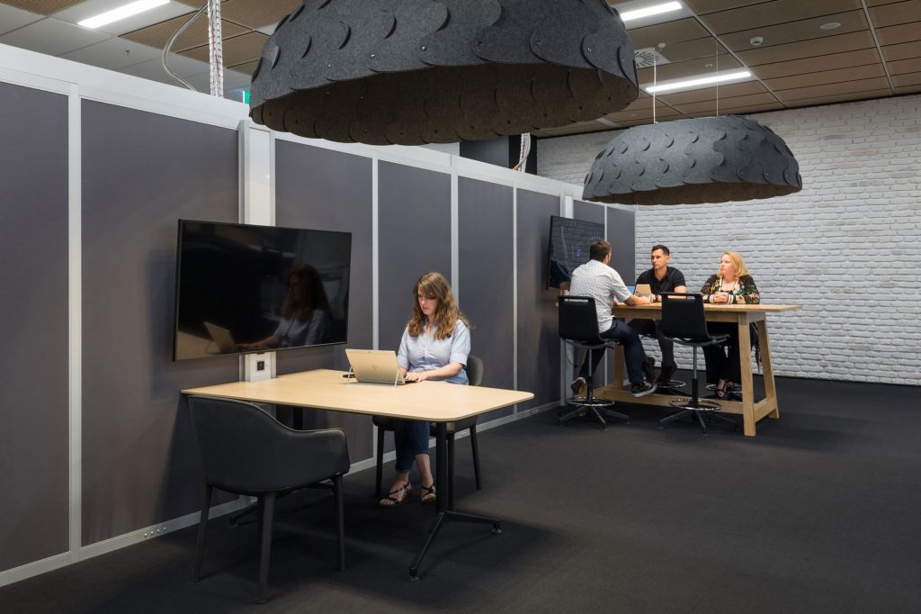
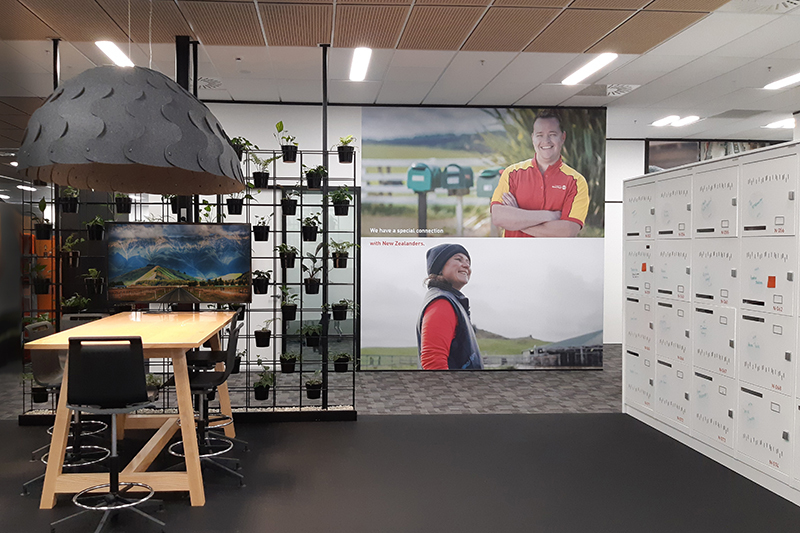
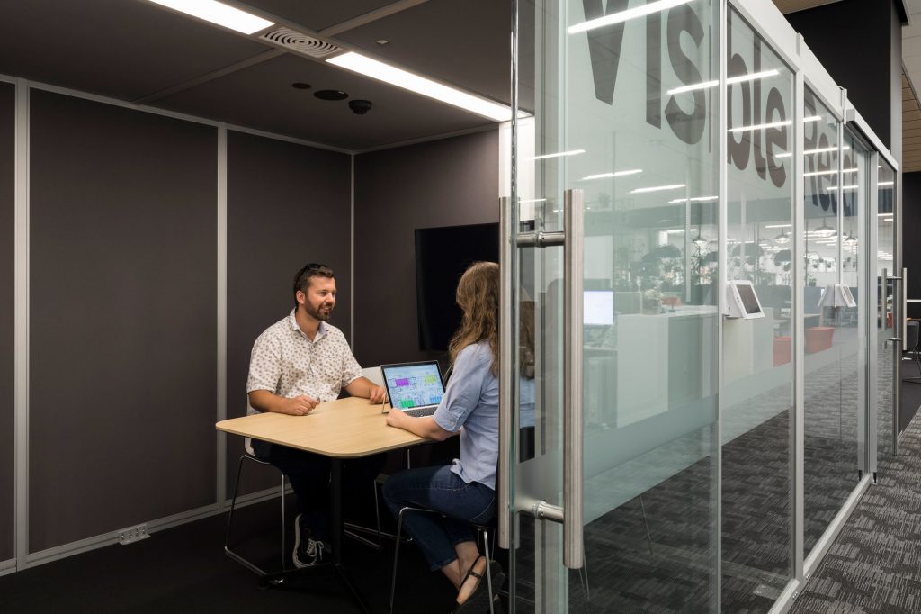
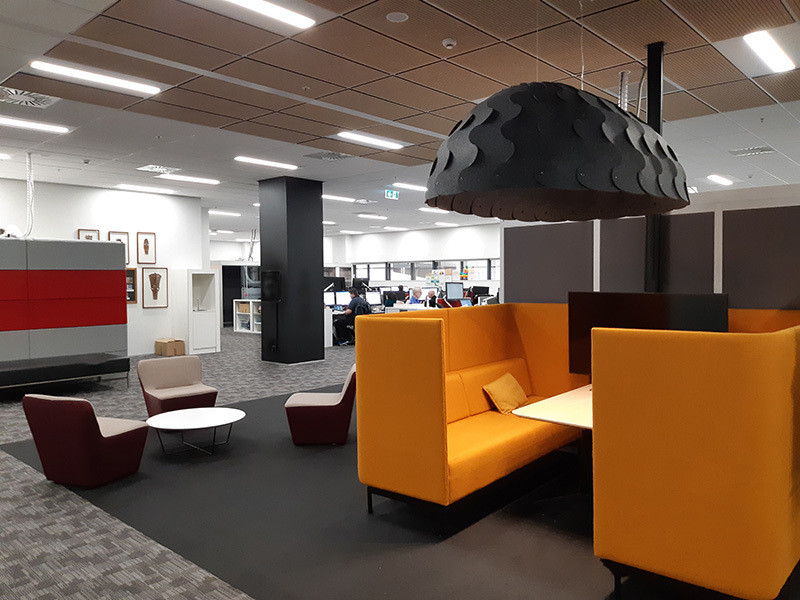
The delivery business is fast-paced and rapidly changing. New Zealand Post chose 4WoRK to design a future-focused head office. The result is an innovative workplace, able to rapidly change to meet their requirements. 330 staff are now accommodated on a single 3000m2 floorplate.
A key design strategy was to break this space into four intimate neighbourhoods adjacent the perimeter windows. Collaboration spaces are positioned toward the centre of the floorplate, enabling them to be shared by all neighbourhoods. There are eighteen meeting and focus rooms are self-contained “pod” style structure which sit independent of the building’s walls or ceiling. As business needs evolve, they will quickly be able to be repositioned, added to, or taken away, should the need dictate.
4WoRK assisted New Zealand Post in refining their activity-based workplace strategy. Focus work now occurs in quiet library areas. Kanban meetings and IT scrums occur in tailored collaboration spaces. A central grandstand, kitchen and dining areas provide for large gatherings. Teams are able to spontaneously form and change within any of the four neighbourhoods. Spaces for desking, focused work, collaboration, socialising and learning are each defined by changes in the ceilings, flooring and walls; timber, tile, carpet, fabric, brick, colour and heights all differ relative to the different activity.
Super sized graphics feature throughout their new workplace, narrating the story of their business and its aspirations for the future. New user-friendly technology solutions feature; simple at-desk connectivity, meeting room booking, locker security and AV/VC systems provide a streamlined user experience.
Within this new office, NZ Post have a tailored and adaptable workplace, responsive to their rapidly changing needs.
