KiwiRail
4WoRK Project Management
4WoRK Interior Design
4WoRK Construction Mgmt
Elevate Workplace Technology
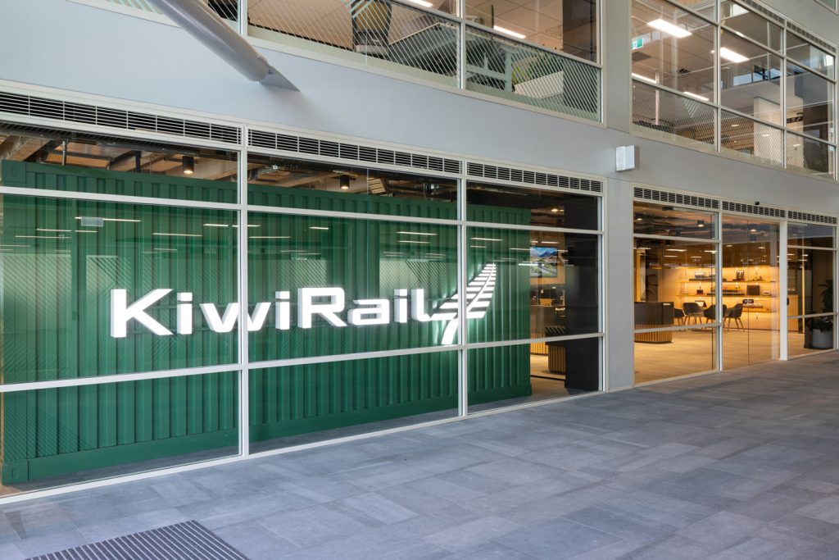
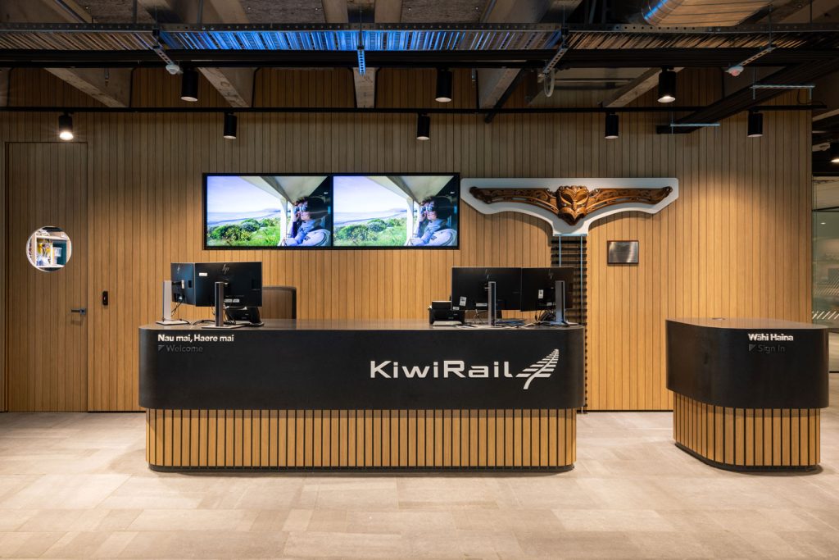
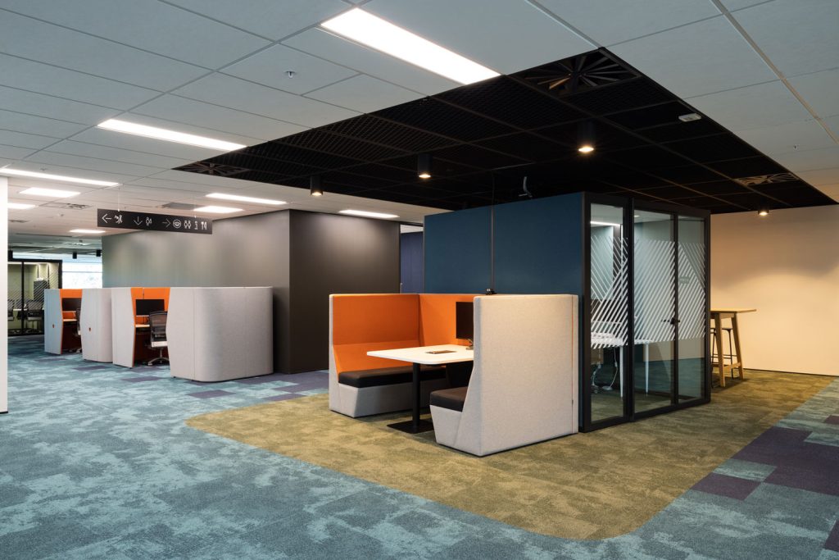
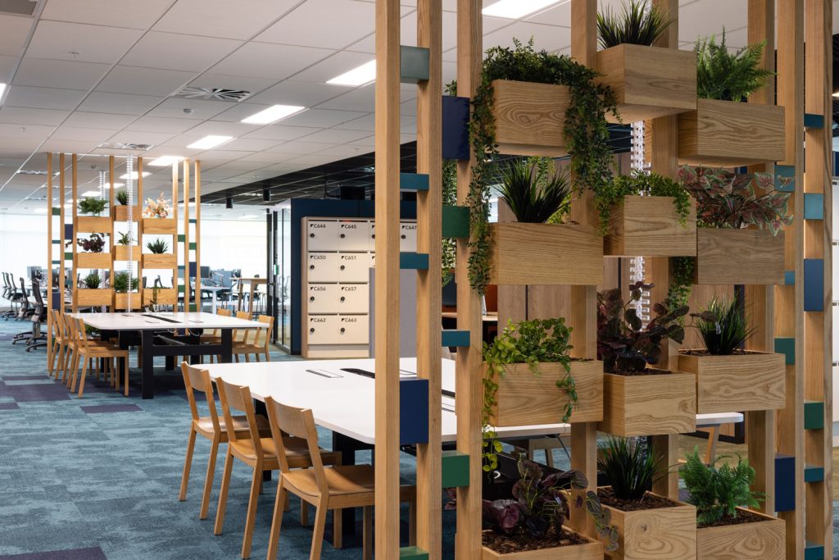
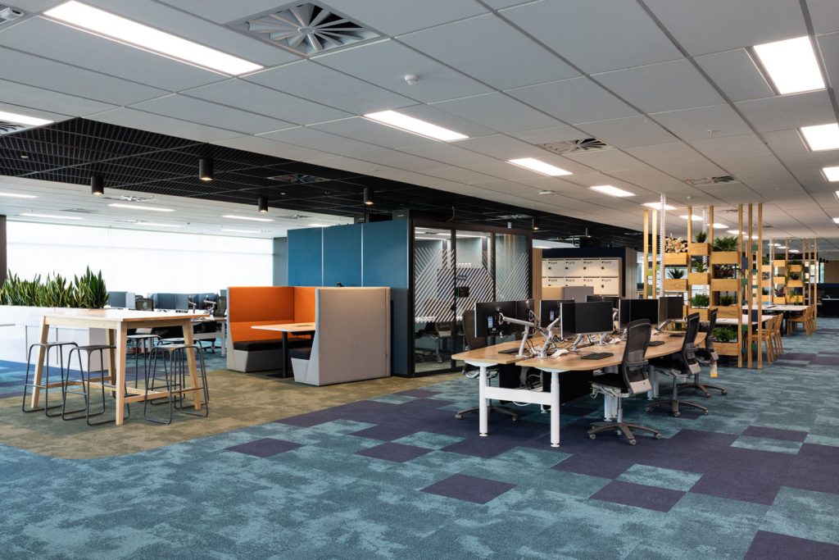
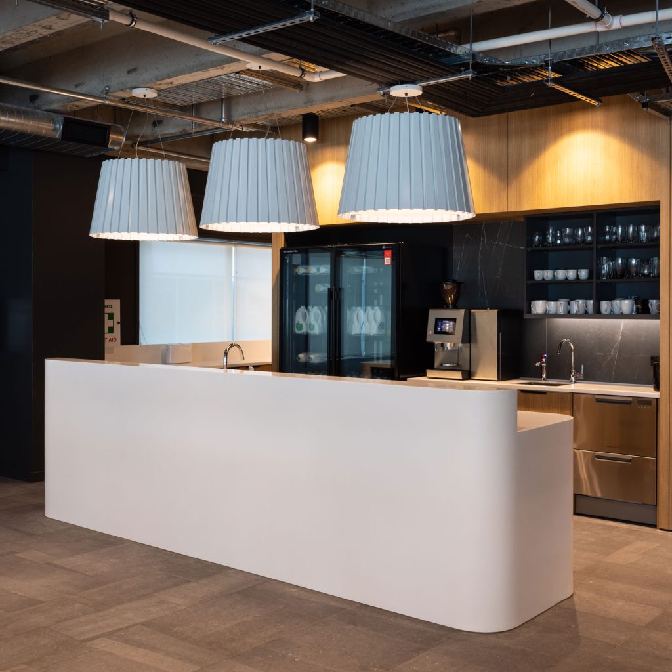
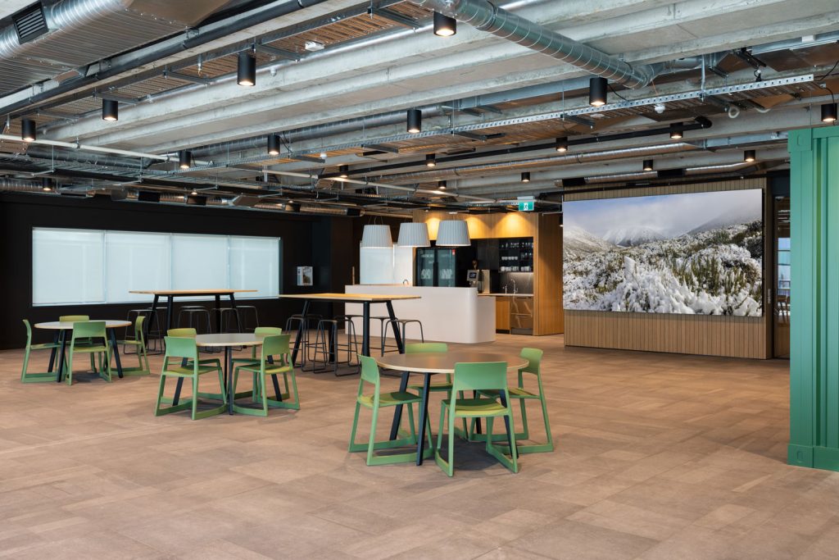
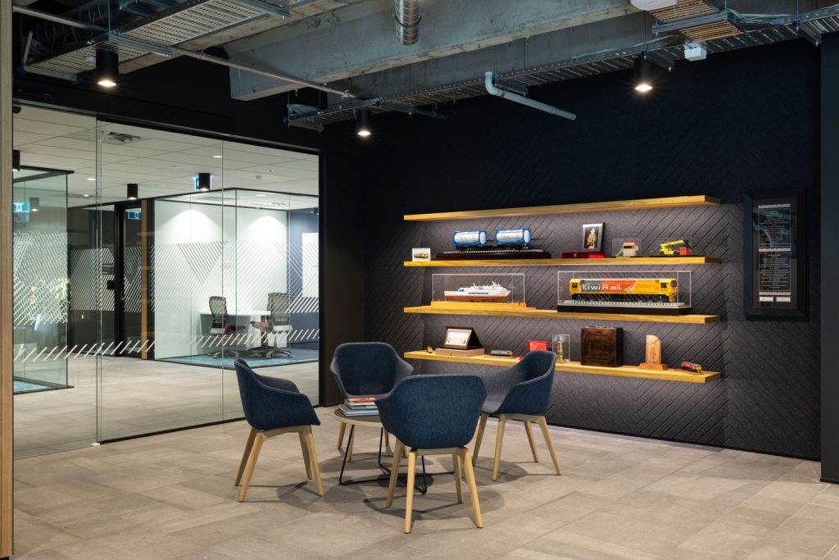
In early 2021 KiwiRail decided they required a new Auckland headquarters workspace they could call home into the future. 4WoRK provided project management, interior design, and construction management services to bring this project through from briefing and concept design to the finished build.
This two-floor fitout provides an open work setting with a variety of open and private collaboration and meeting spaces. The space also houses multiple wellness and parent rooms, providing the KiwiRail staff with a place to relax and get away from the thriving working areas. A large café area was created to bring a feeling of going out for lunch right from your own office. This café also included a designed shipping container filled with collaborative seating, bringing a piece of KiwiRail’s primary business right into the entrance of the office.
The fitout also provided the incorporation of the NABERSNZ energy systems which provided increased efficiency and sustainability to the building energy usage. Sustainability was an important aspect for KiwiRail to incorporate into their fitout and providing an area which would operate in a more sustainable manner was one way to achieve this outcome.
The finished result provided a workspace that provided spaces fit for all types of workstyles while incorporating KiwiRail’s branding and history into the new fitout.
