AoG Workplace
4WoRK Design
4WoRK Project Mgmt
Elevate Consulting
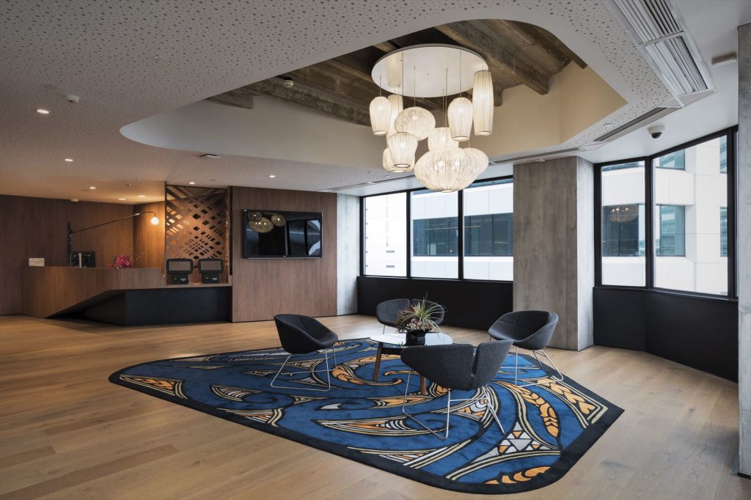
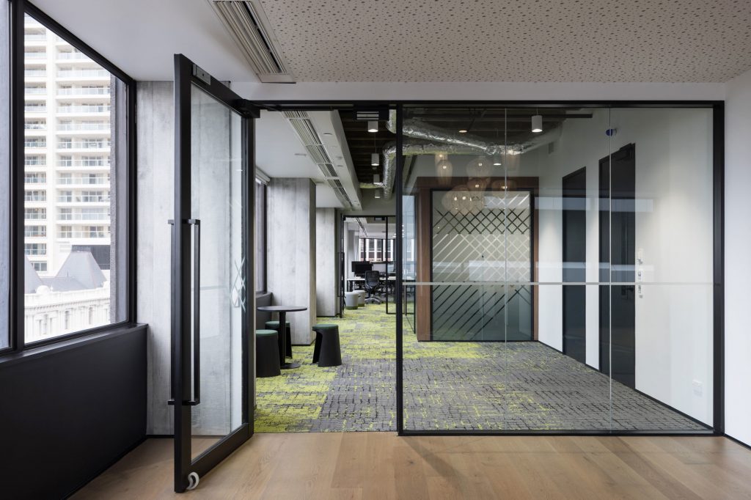
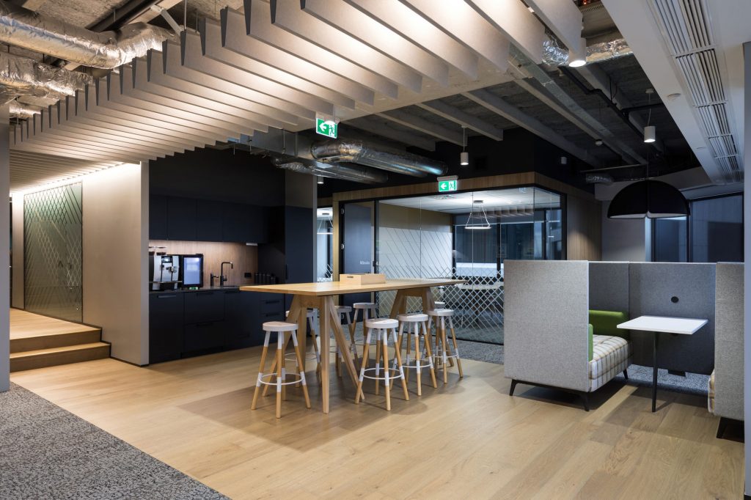
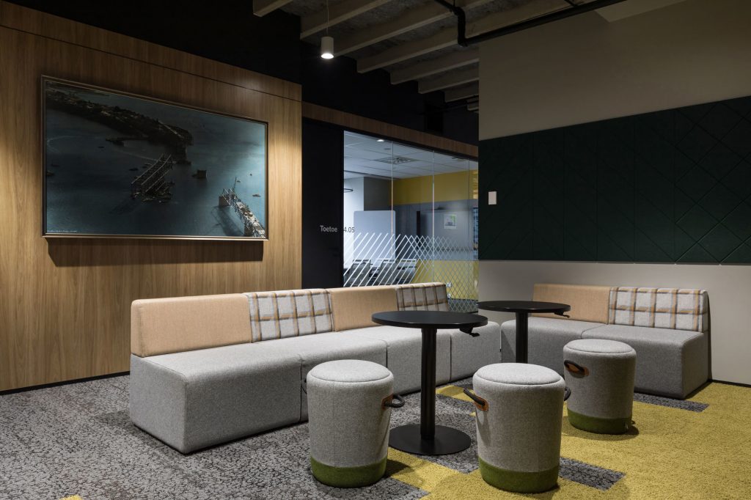
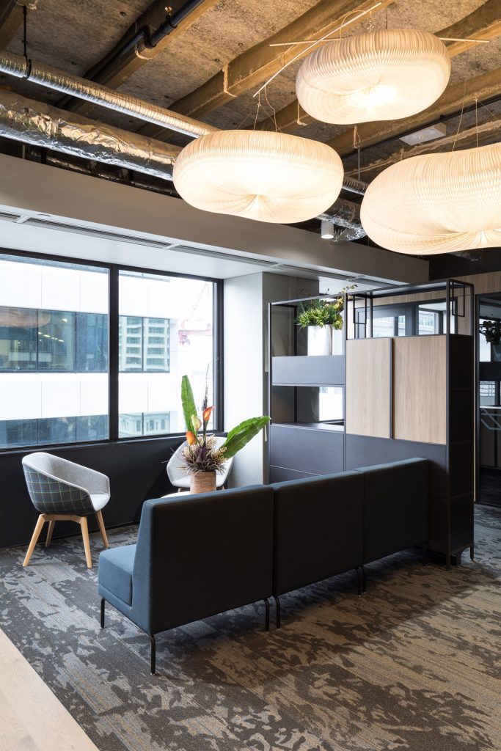
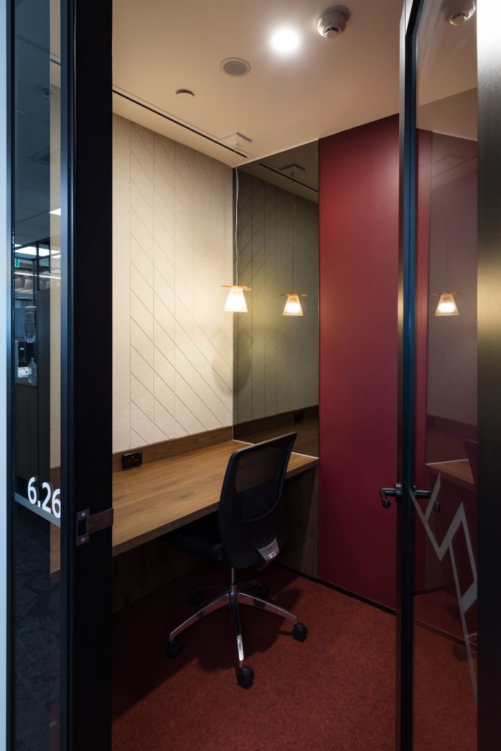
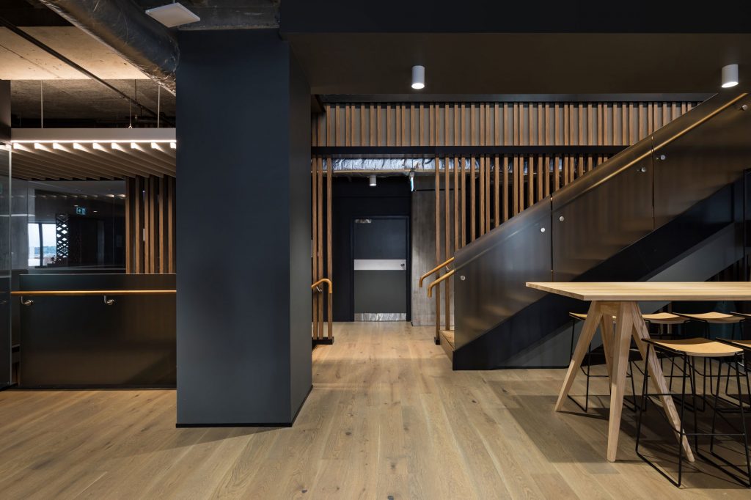
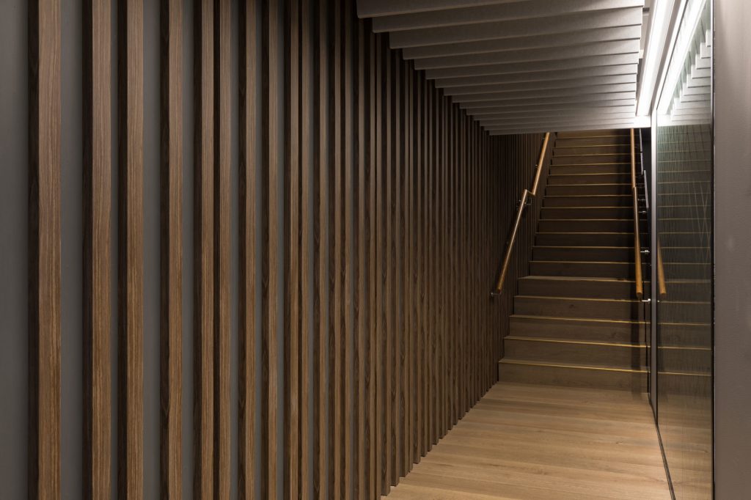
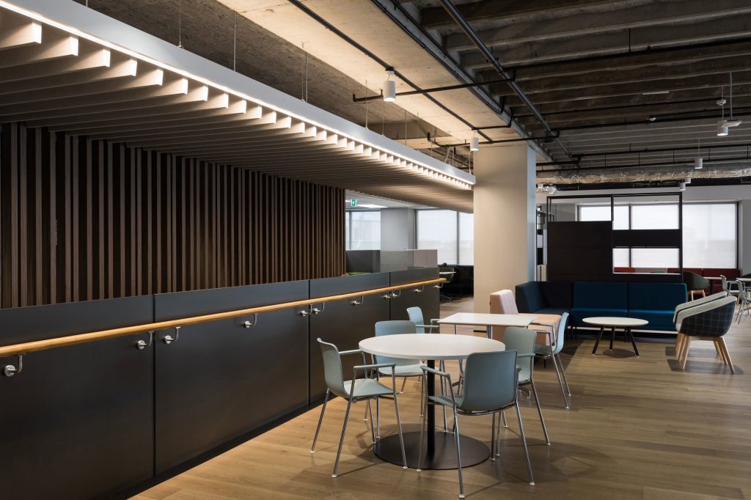
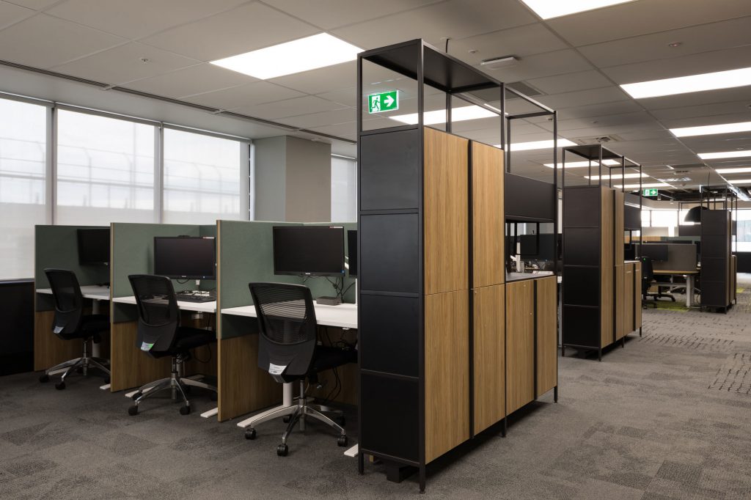
A journey was undertaken by our client to investigate exploring ideas of a new workplace, this allowed its staff the opportunity to share insights on their workplace, workstyles and workplace culture.
The fitout design, finishes and feel were heavily inspired by “He Whakatauki tēnei: ka mate kainga tahi ka ora kainga rua” – when one house is gone or dead a new one arises. Connection and a continuous flow of meaning was integral to the design decisions and the experience.
The fitout stretches over two and a half floors within a 1980’s building. Importance was placed on delivering a new space that allowed for a break down of existing silos and connectivity for all of its staff.
The essential linking element for this space was the new internal stair. This links the two floors from east to west, it is balanced within the space to work with existing structural conditions, whilst connecting the welcome zone and reception to the workspace. It was important to create this continuous flow and connection to allow for further interaction within the business without compromising security.
Seizing an opportunity to move, change and look forward into the future, the outcome has provided a series of spaces in which all staff and external visitors feel welcomed right into the heart of the organisation.
